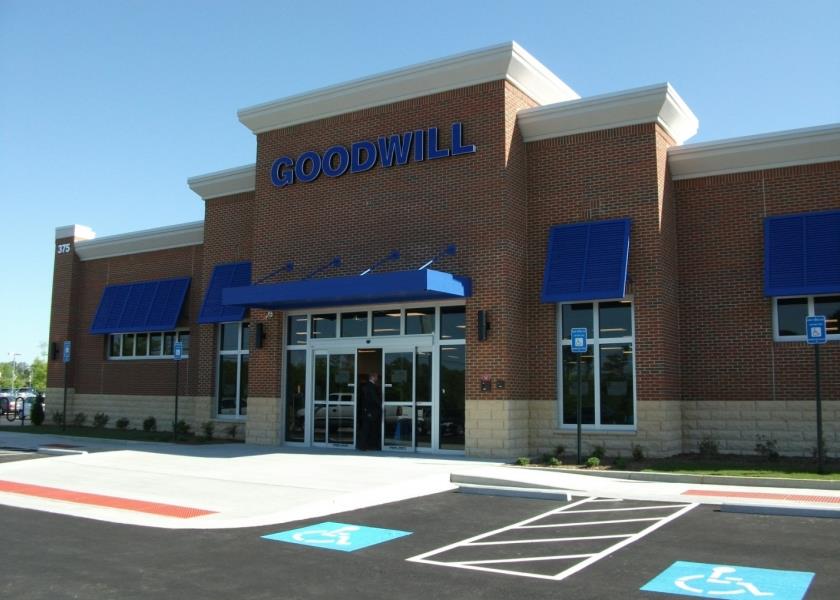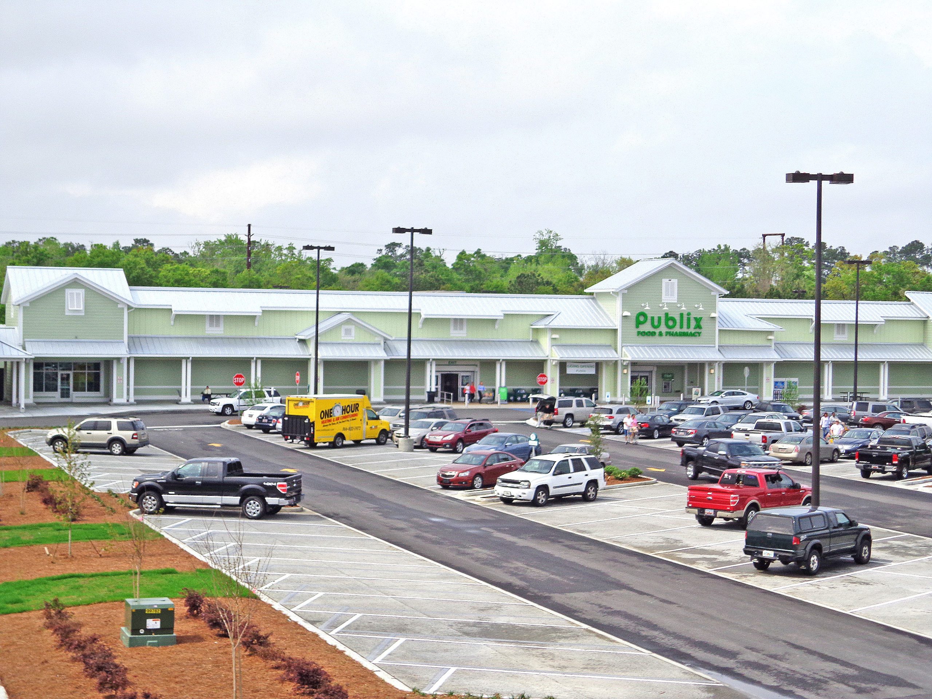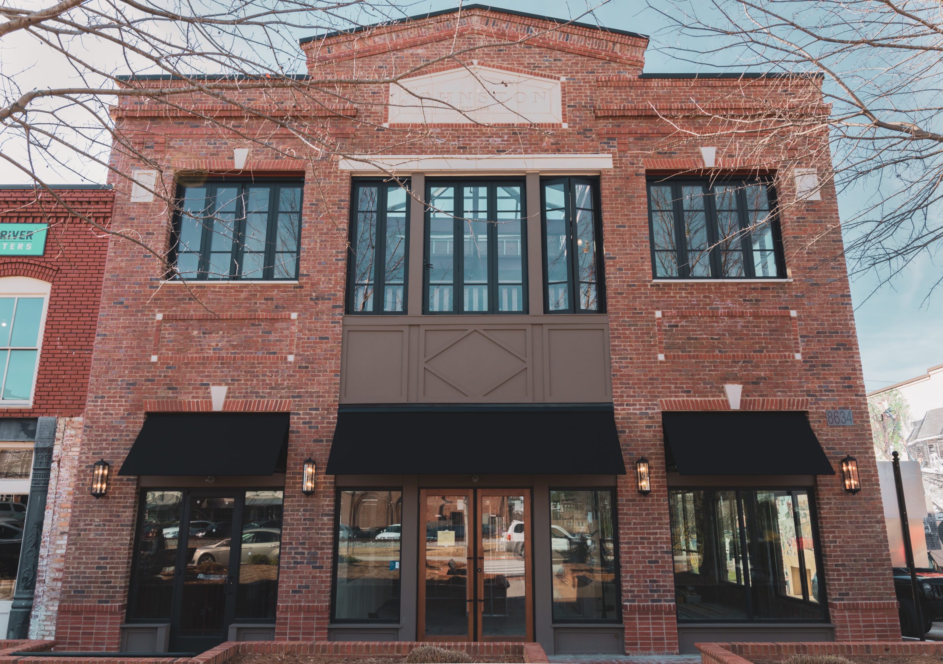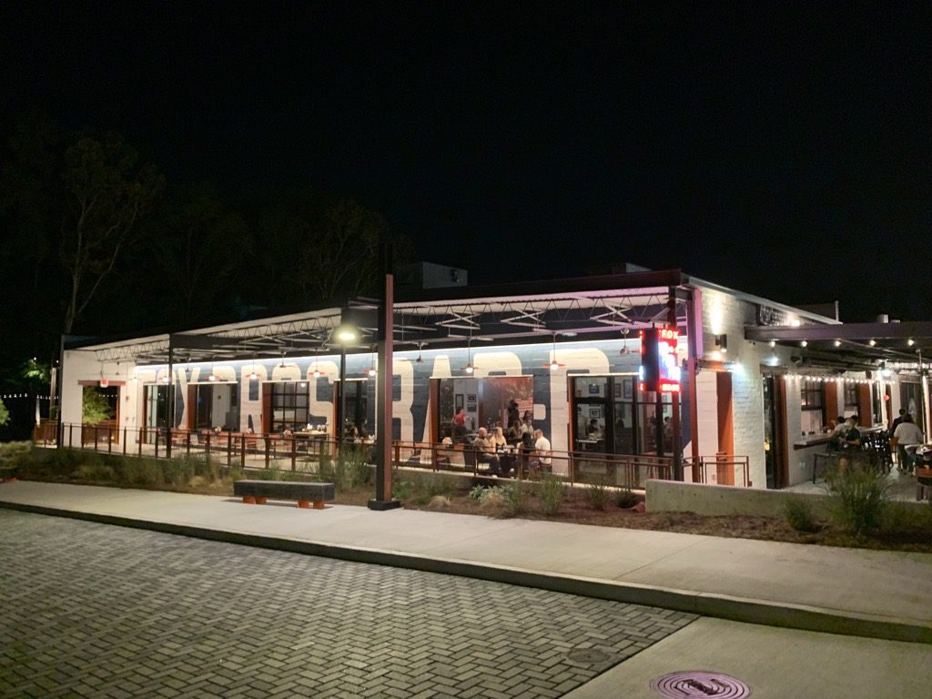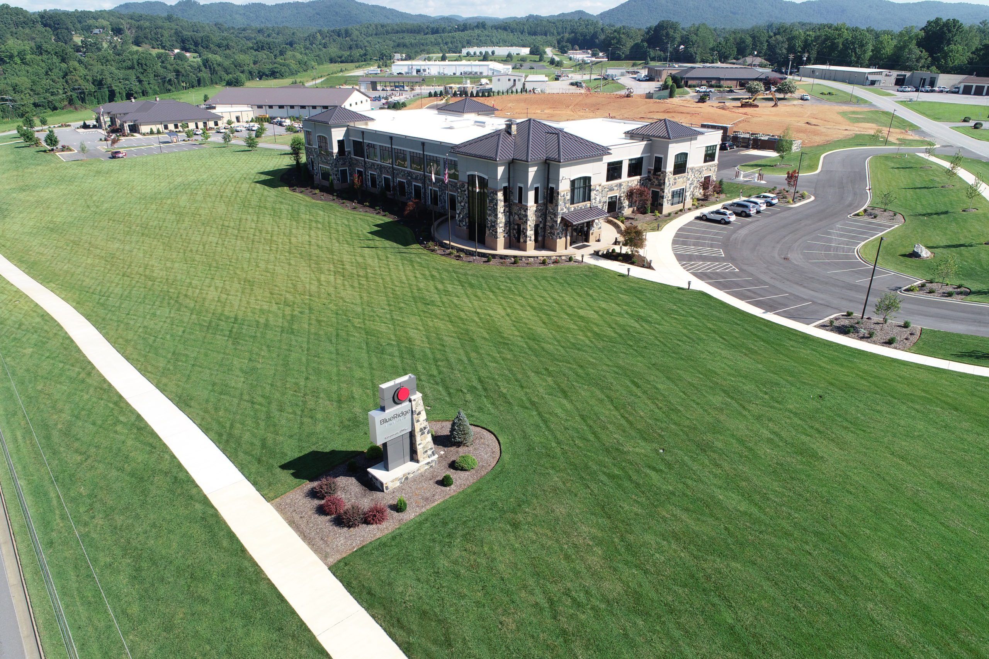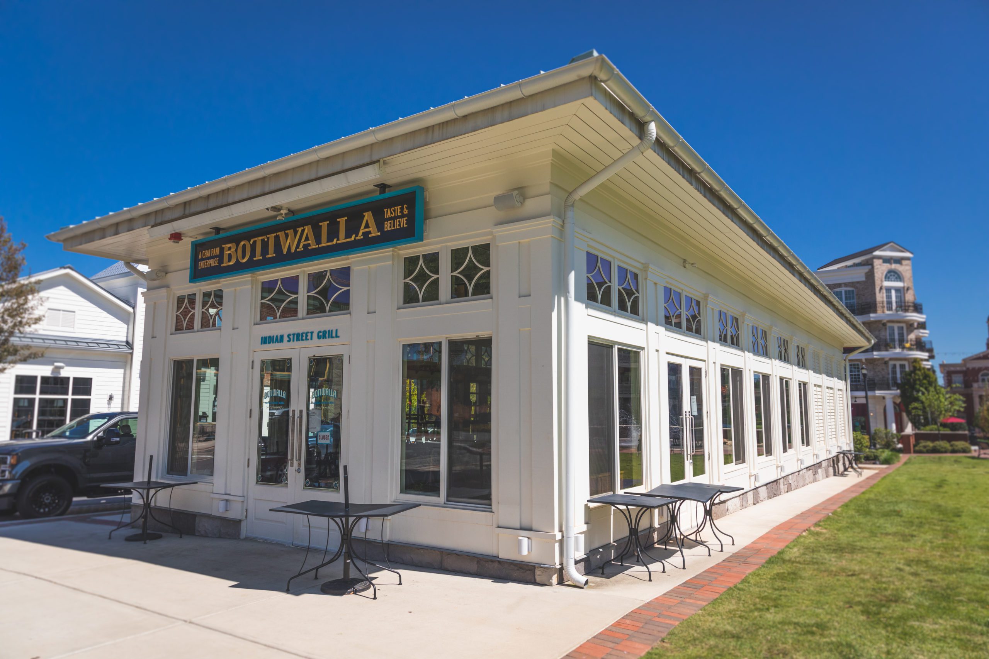Goodwill of North Georgia – Various
WJPA has designed multiple Goodwill facilities throughout the state of Georgia. All locations have featured a retail and donation center building approximately 25,000 square feet in area. In addition, our office has also designed a two-story career and support services center for Goodwill. Construction of these projects consists of a traditional structural steel frame that incorporates load-bearing concrete masonry walls.


