Ace Academy
WJPA provided emergency consulting services for this facility after a vehicle crashed through an exterior wall. WJPA personnel were on site the same day as the crash to assess the structure and commence design on the repair.
WJPA provided emergency consulting services for this facility after a vehicle crashed through an exterior wall. WJPA personnel were on site the same day as the crash to assess the structure and commence design on the repair.
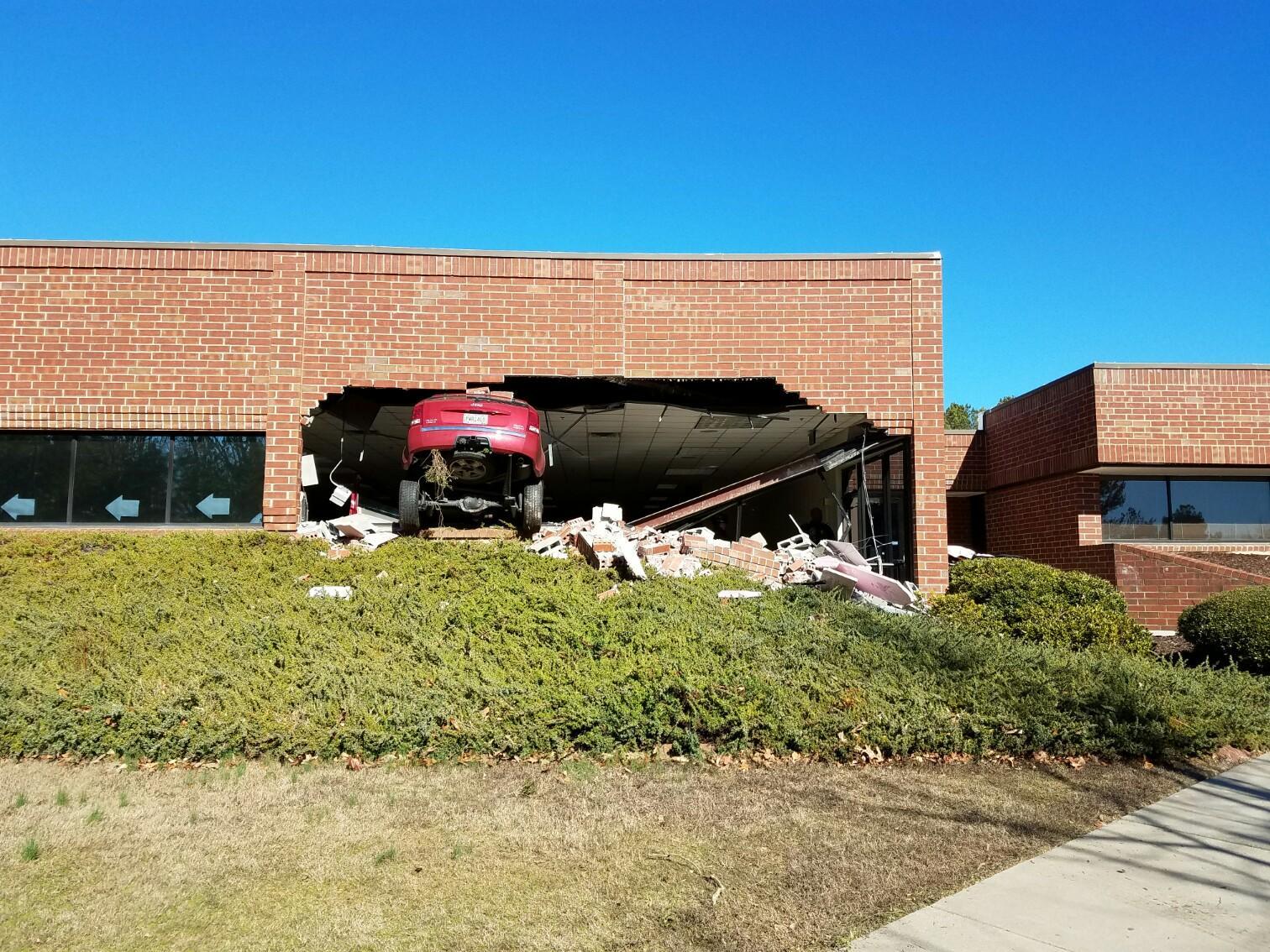
WJPA provided emergency consulting services for this facility after a vehicle crashed through an exterior wall. WJPA personnel were on site the same day as the crash to assess the structure and commence design on the repair.
This new football facility provides new training and meeting space for this prominent high school football program. The design incorporates the re-use of an existing electronic videoboard into the exterior façade of the structure. The structure is comprised of structural steel and masonry construction.

This new football facility provides new training and meeting space for this prominent high school football program. The design incorporates the re-use of an existing electronic videoboard into the exterior façade of the structure. The structure is comprised of structural steel and masonry construction.
This project is primarily a two-story structure, which is comprised of four classroom wings and a central administration wing. An elevated mechanical mezzanine, above the second floor, supports all the mechanical units. An adjacent one-story gymnasium and cafetorium comprise the remainder of the square footage.
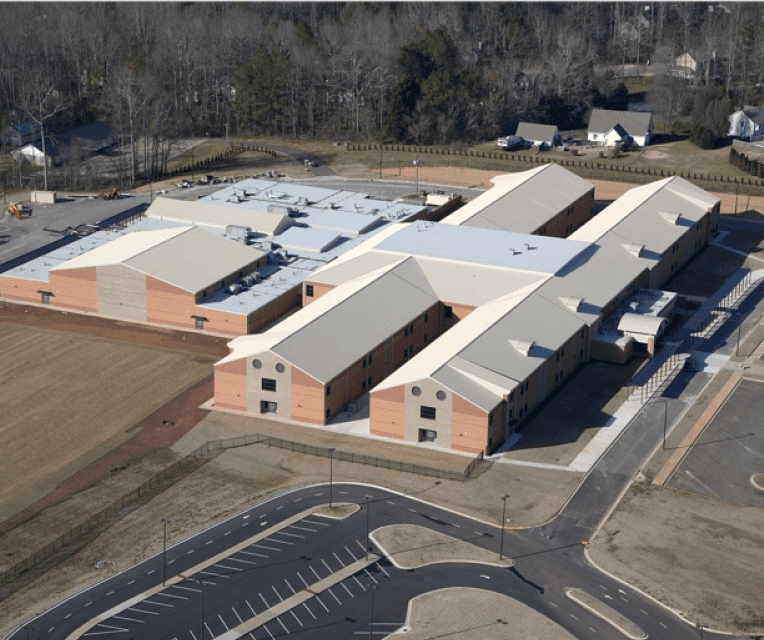
This project is primarily a two-story structure, which is comprised of four classroom wings and a central administration wing. An elevated mechanical mezzanine, above the second floor, supports all the mechanical units. An adjacent one-story gymnasium and cafetorium comprise the remainder of the square footage.
We were engaged to act as Structural Engineer of Record for a new athletic and recreation complex at Johnson University in Knoxville, Tennessee. The building features a competition pool, adjoining multipurpose space, and a second story office and support space. WJPA designed foundations for a pre-engineered metal building system and conventional steel structures in select areas.
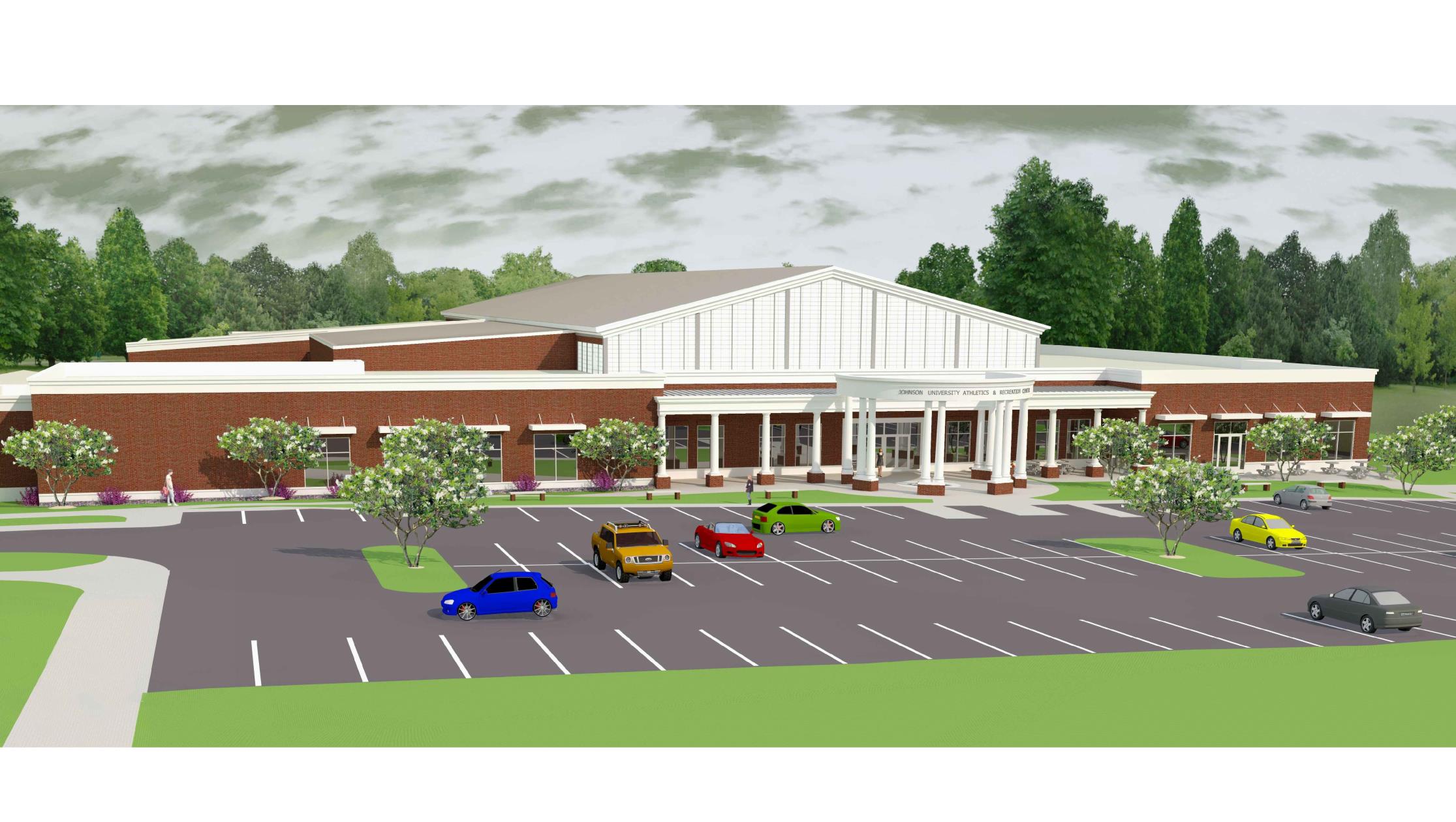
We were engaged to act as Structural Engineer of Record for a new athletic and recreation complex at Johnson University in Knoxville, Tennessee. The building features a competition pool, adjoining multipurpose space, and a second story office and support space. WJPA designed foundations for a pre-engineered metal building system and conventional steel structures in select areas.
This two-story classroom wing, with an additional elevated mechanical mezzanine level, provides additional instructional space at the existing Mill Creek Middle School. The structural design incorporates structural steel and masonry construction.
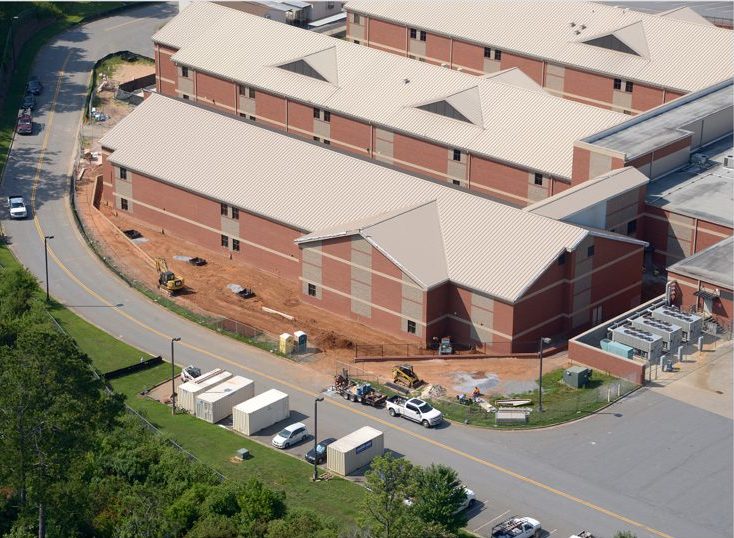
This two-story classroom wing, with an additional elevated mechanical mezzanine level, provides additional instructional space at the existing Mill Creek Middle School. The structural design incorporates structural steel and masonry construction.
This is a replacement school for the existing outdated North Whitfield Middle School. The design serves as a prototype for future school projects in the county. The structure consists of a conventionally framed roof structure, including light gage metal trusses, supported by masonry load bearing walls and shallow foundations.
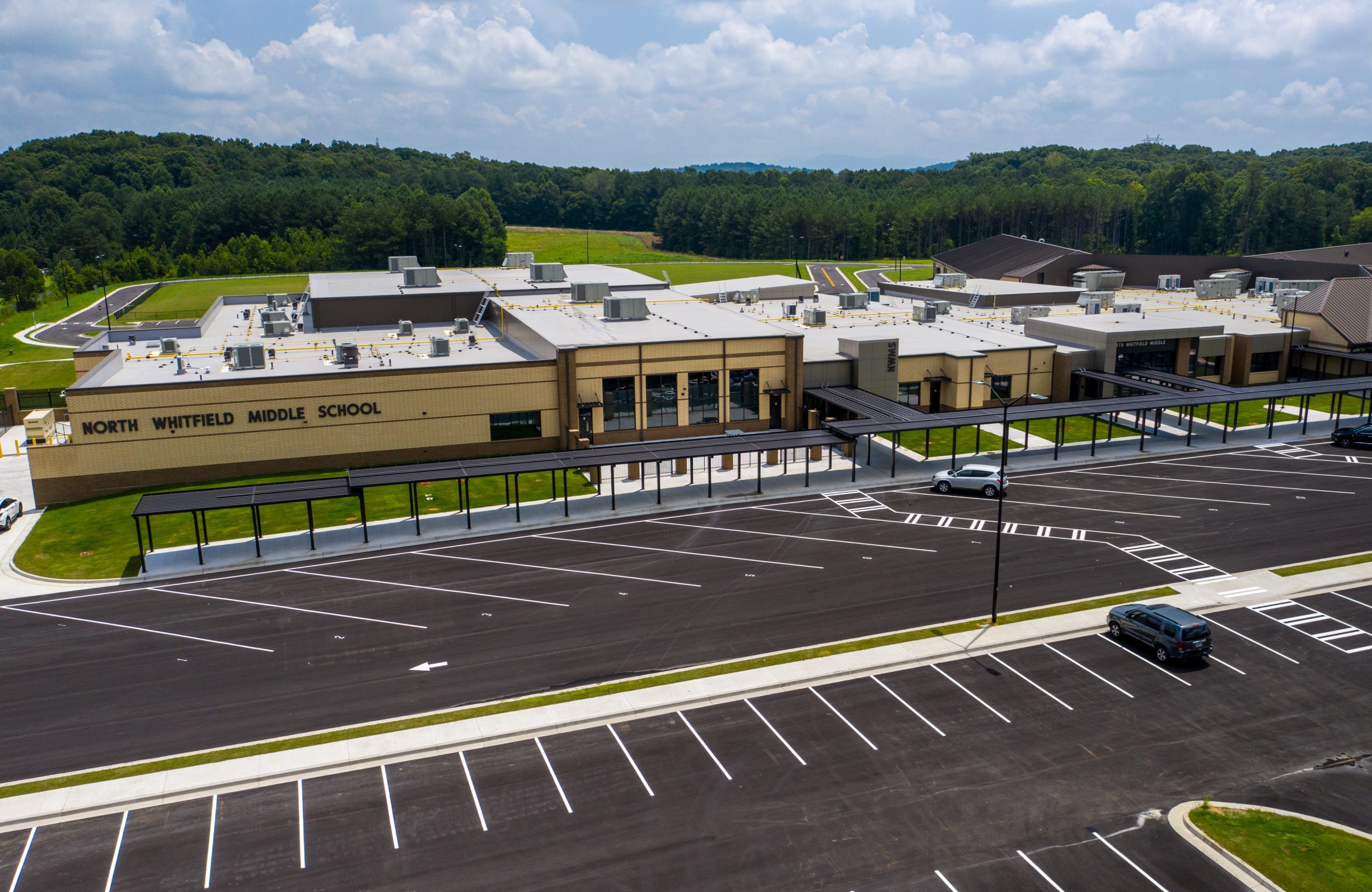
This is a replacement school for the existing outdated North Whitfield Middle School. The design serves as a prototype for future school projects in the county. The structure consists of a conventionally framed roof structure, including light gage metal trusses, supported by masonry load bearing walls and shallow foundations.

