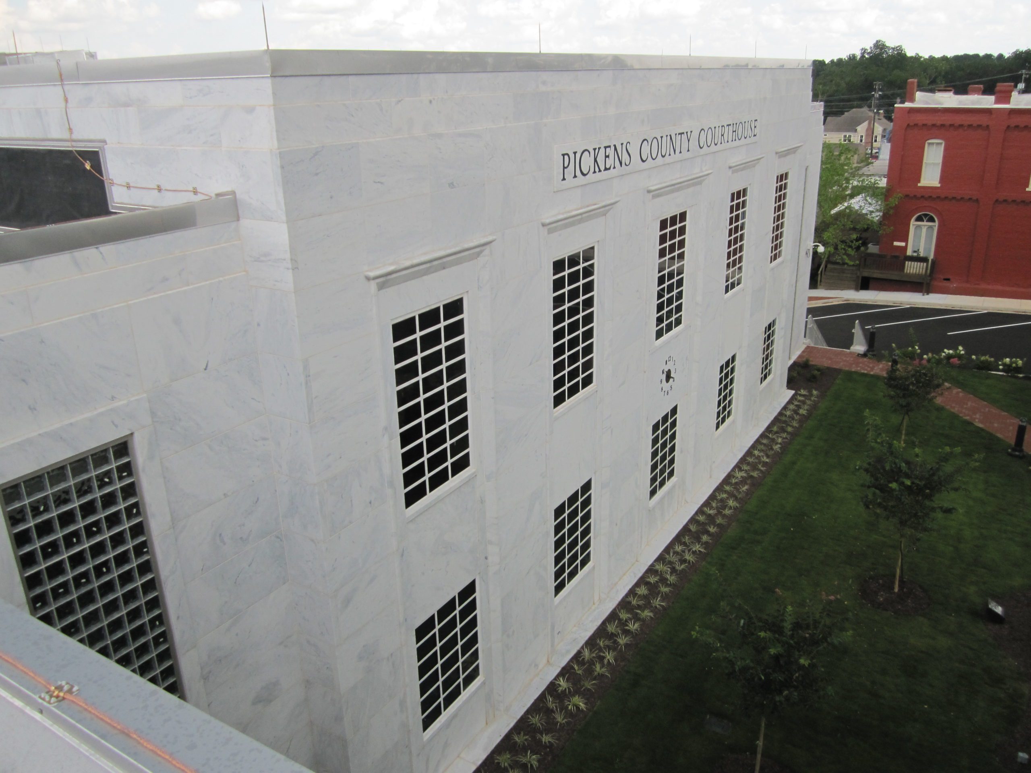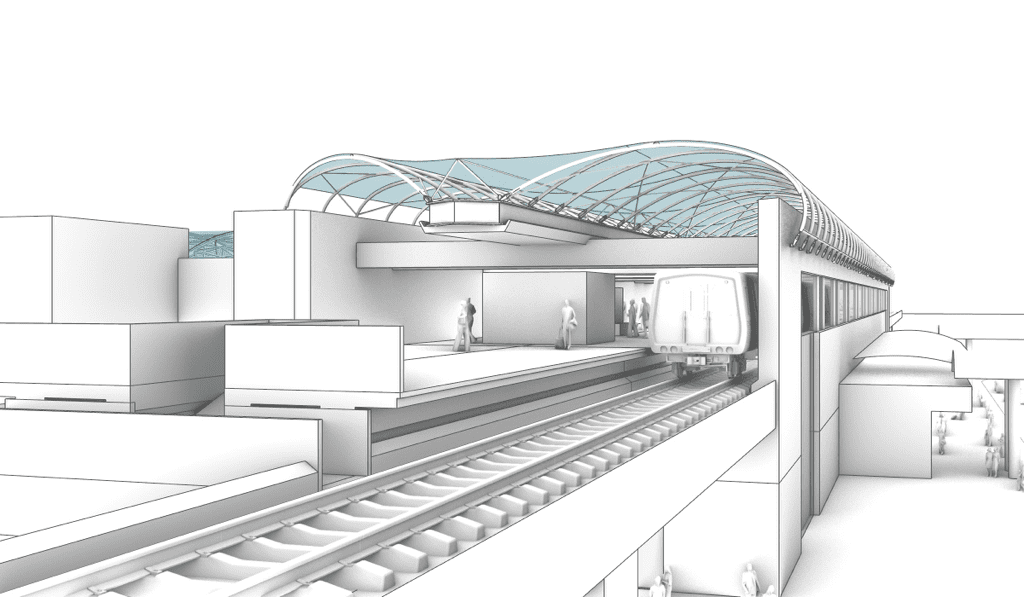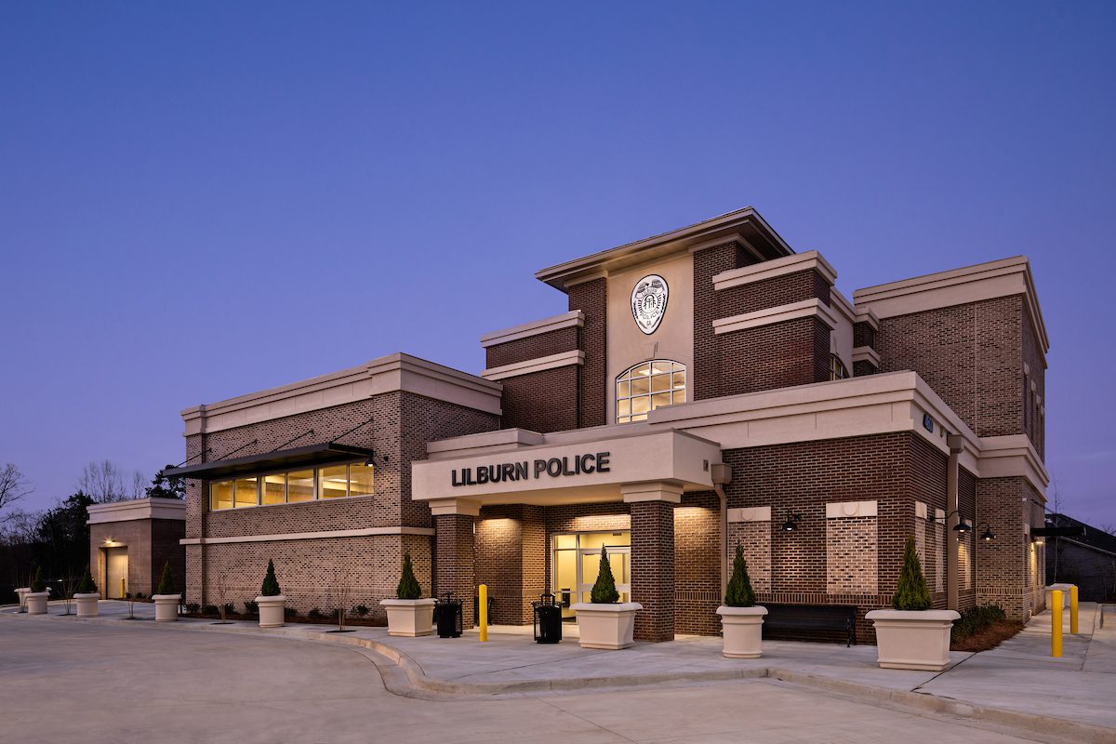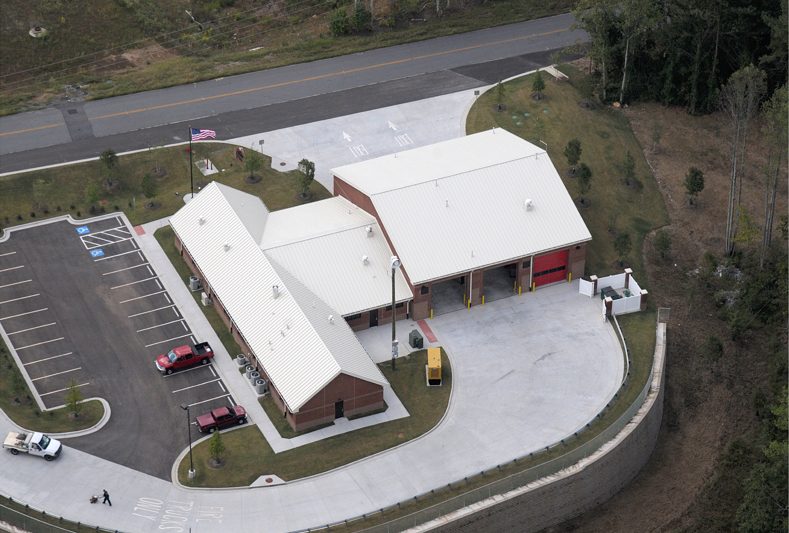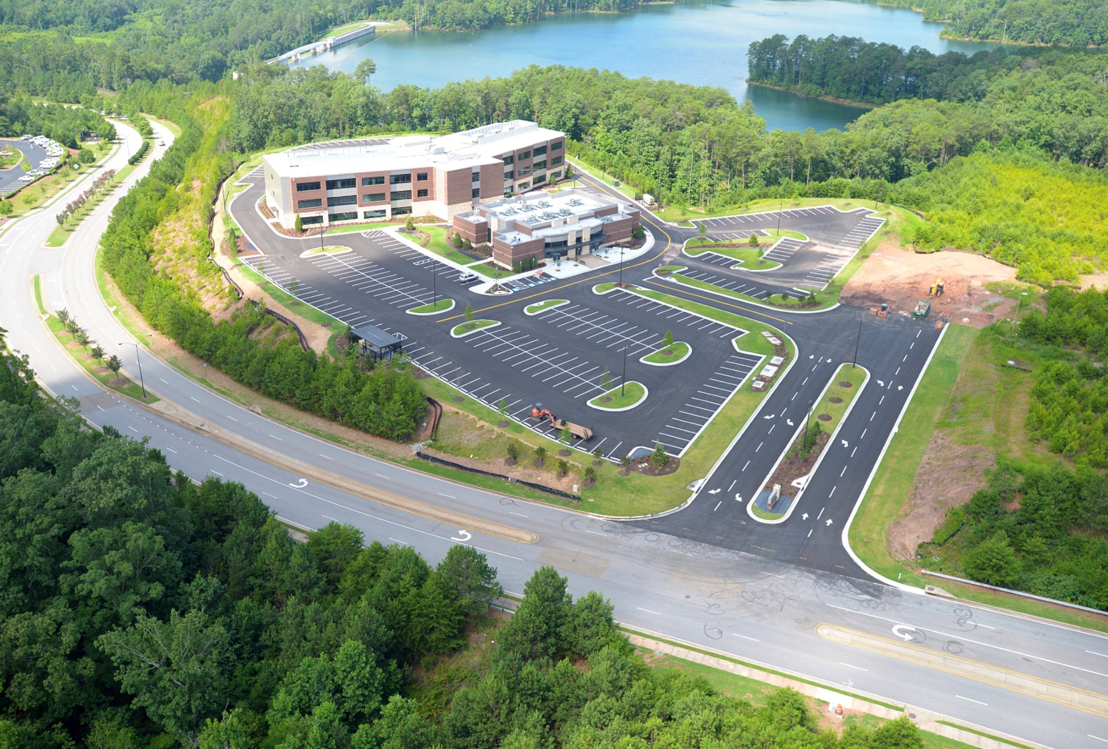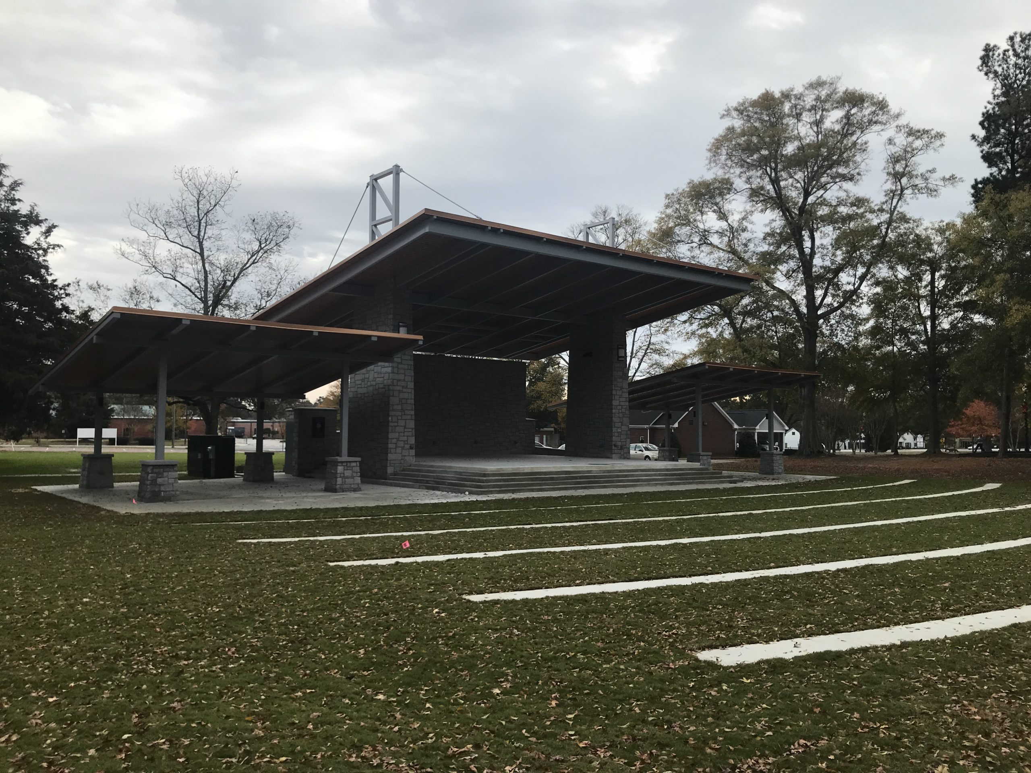Pickens County Courthouse Addition
This project consisted of a three-story addition to the existing Pickens County Courthouse in downtown Jasper, Georgia. The structural design consisted of concrete columns supporting two-way concrete flat slabs. The flat slabs were used to maintain a low floor-to-floor height to match the existing structure. The new structure supports a locally sourced marble veneer to match the existing facility.


