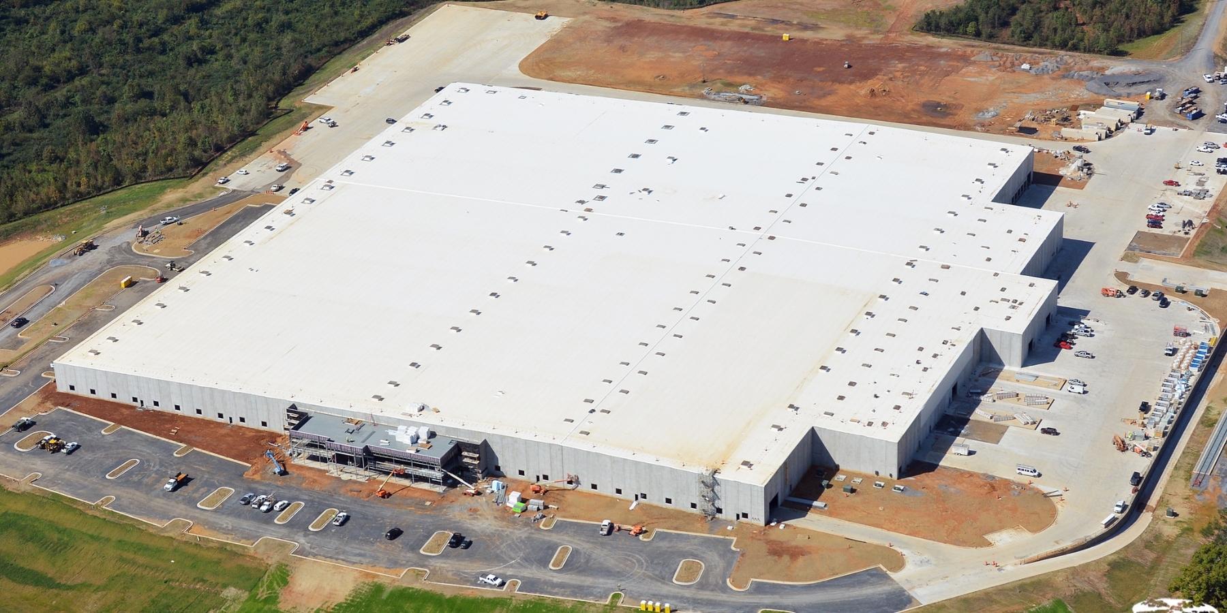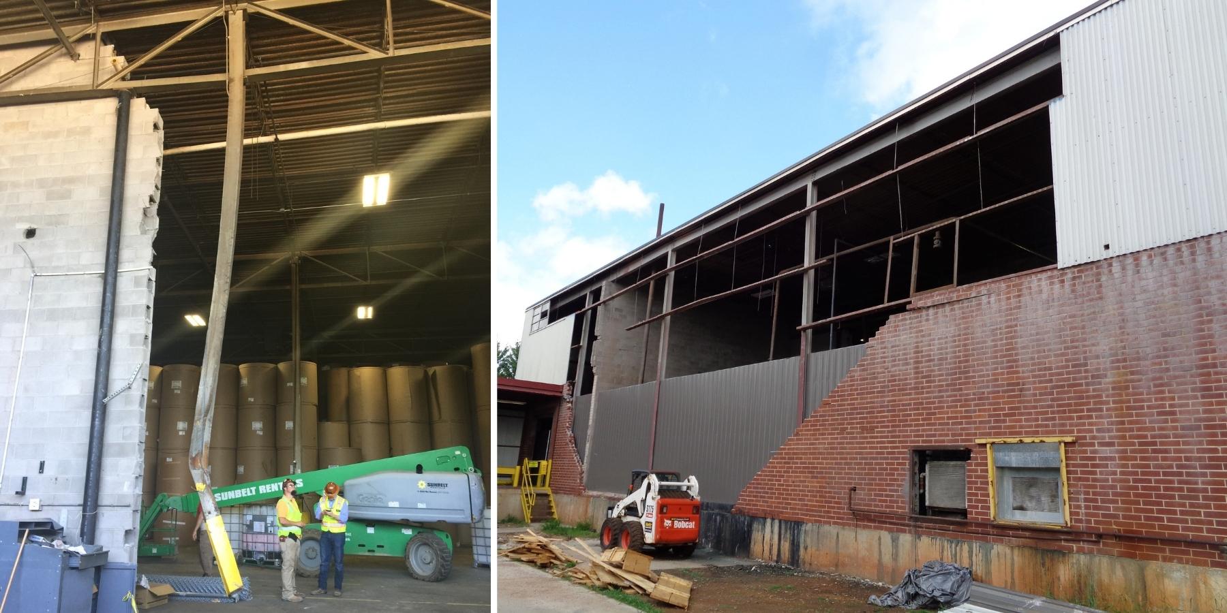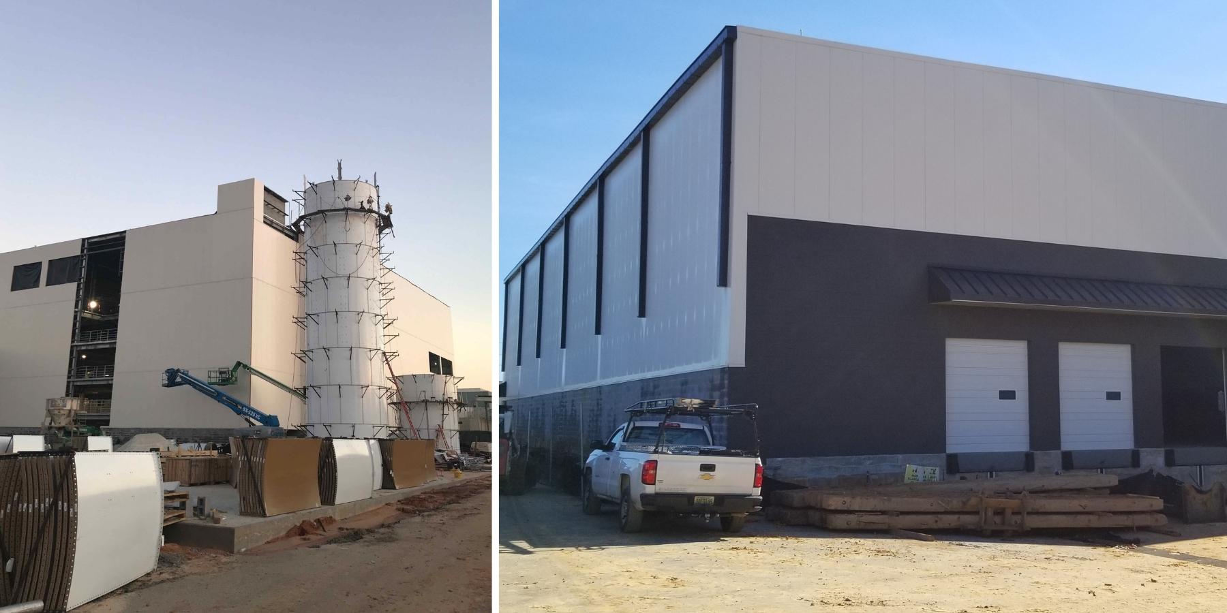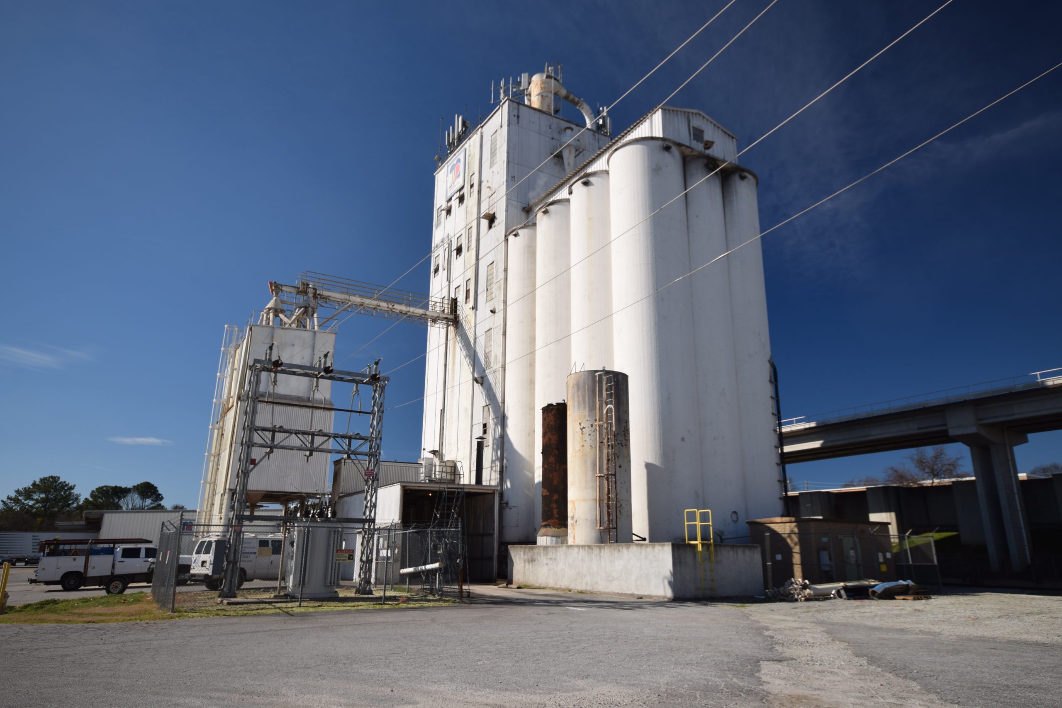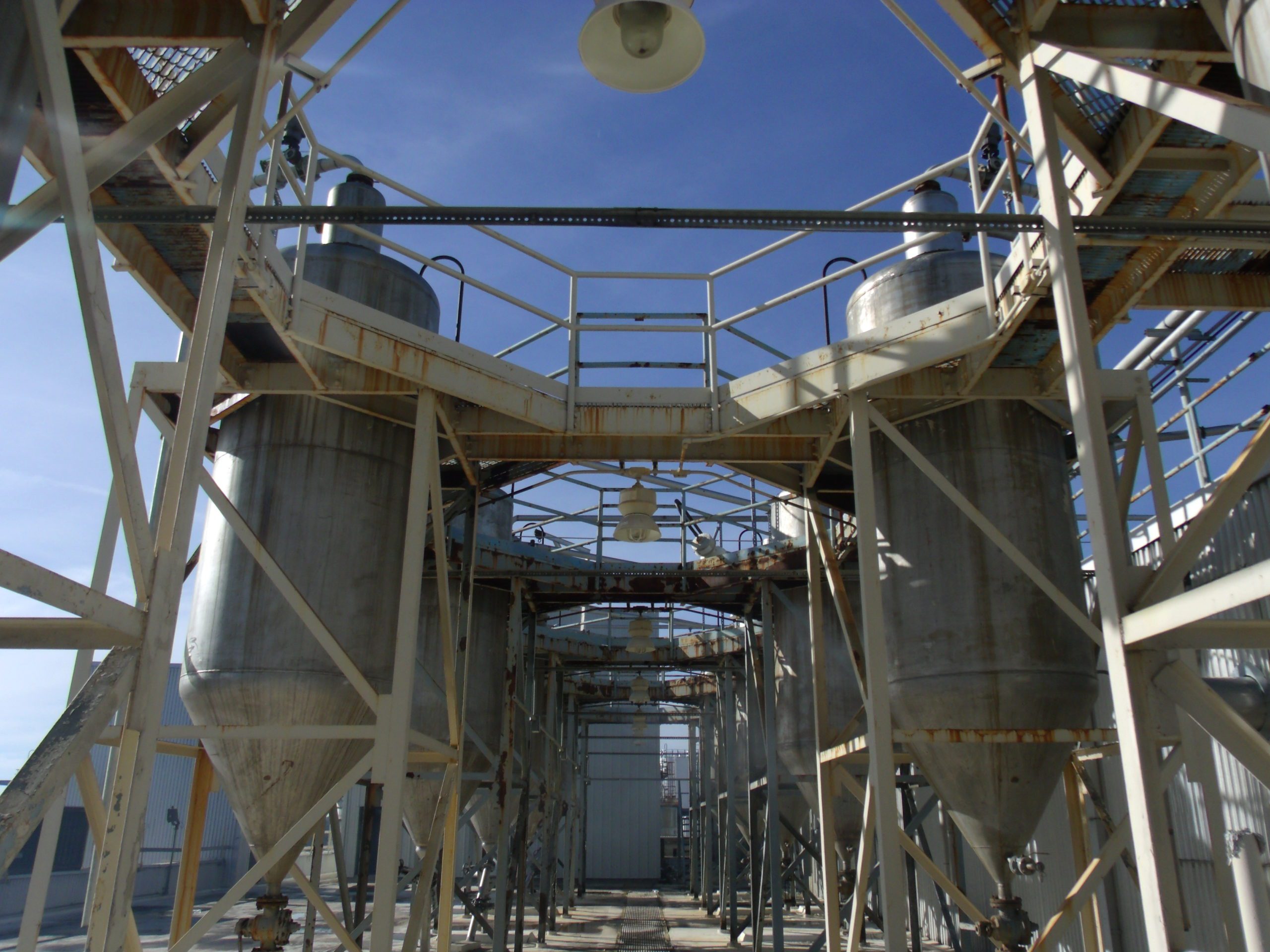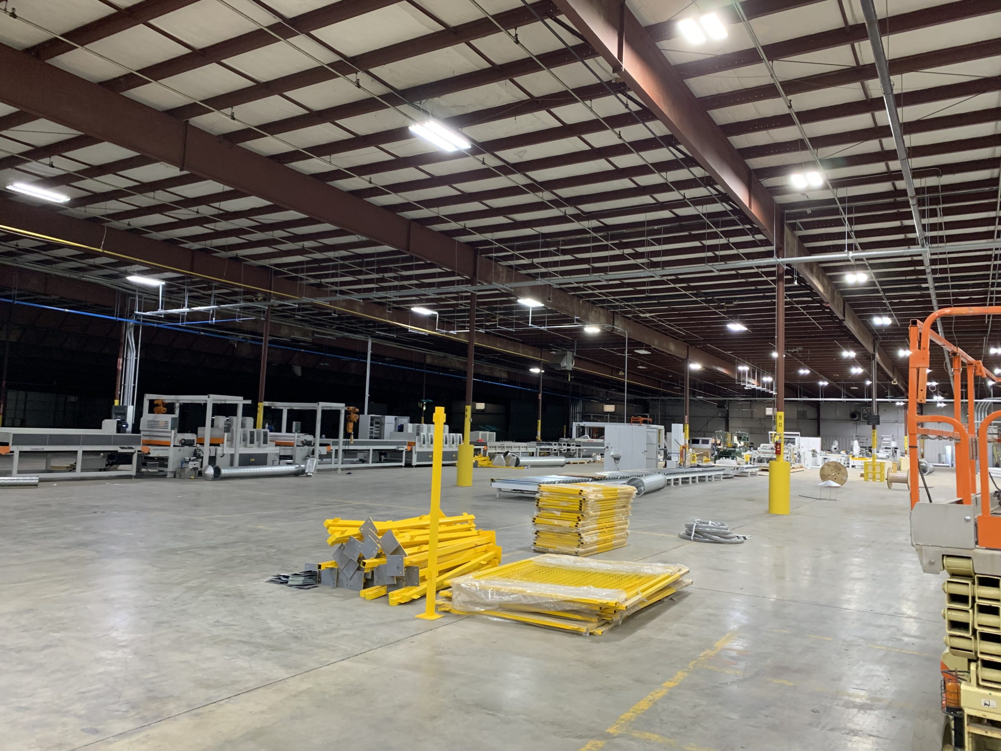Shaw Plant T1
WJPA designed a new, ground-up carpet file manufacturing plant in Adairsville, Georgia. The facility was approximately 675,000 square feet and featured both production space and a two-story office. The structure consisted of open web steel bar joists and joist girders supported by steel columns and exterior, precast concrete panels.


