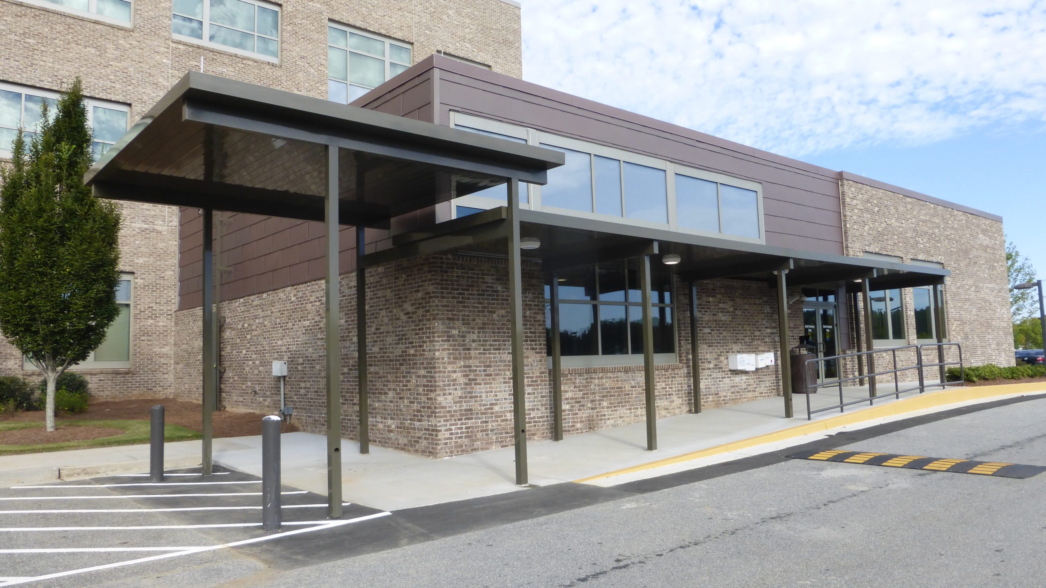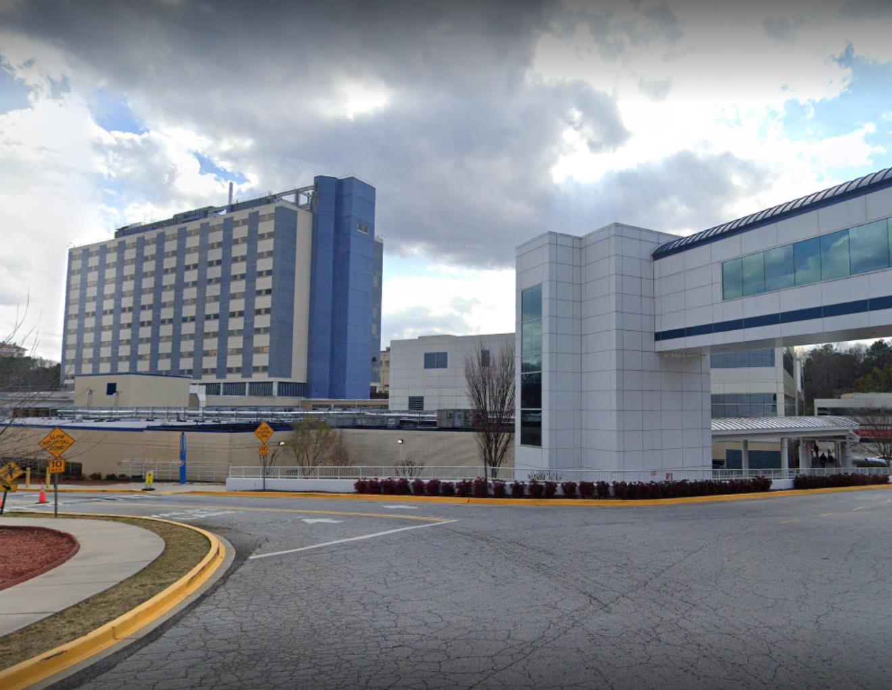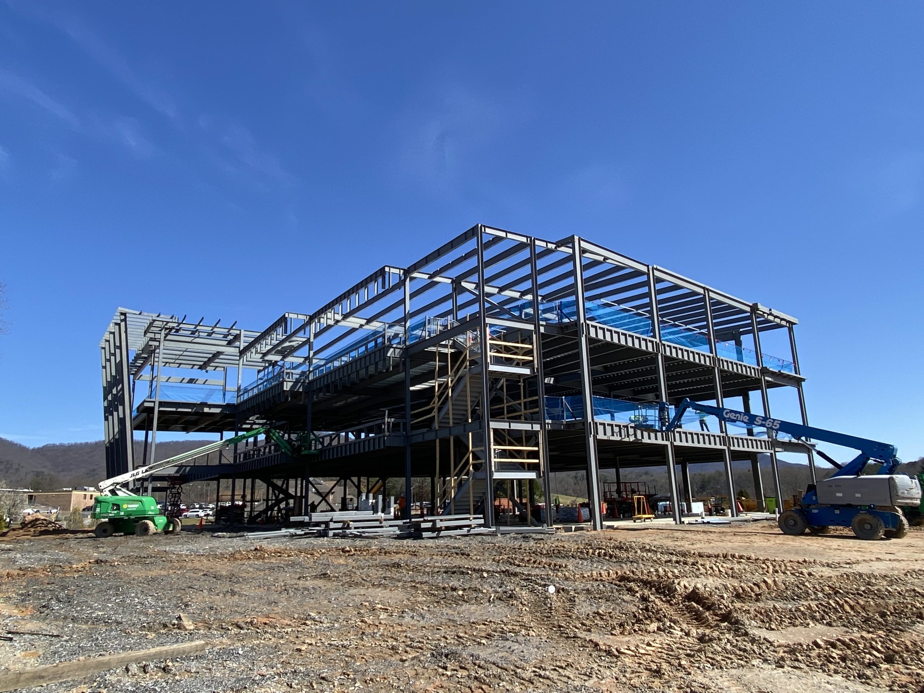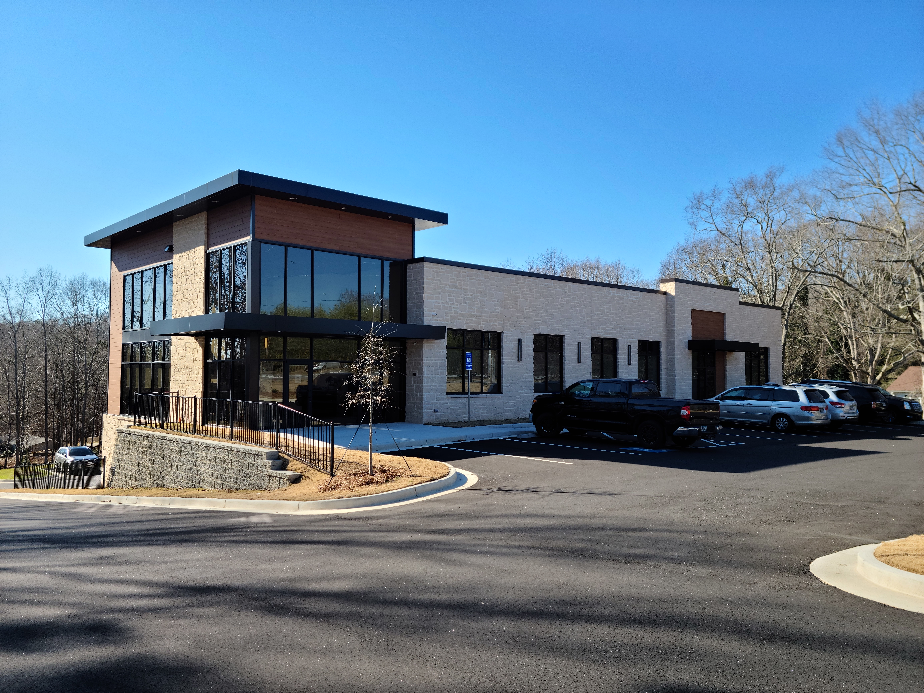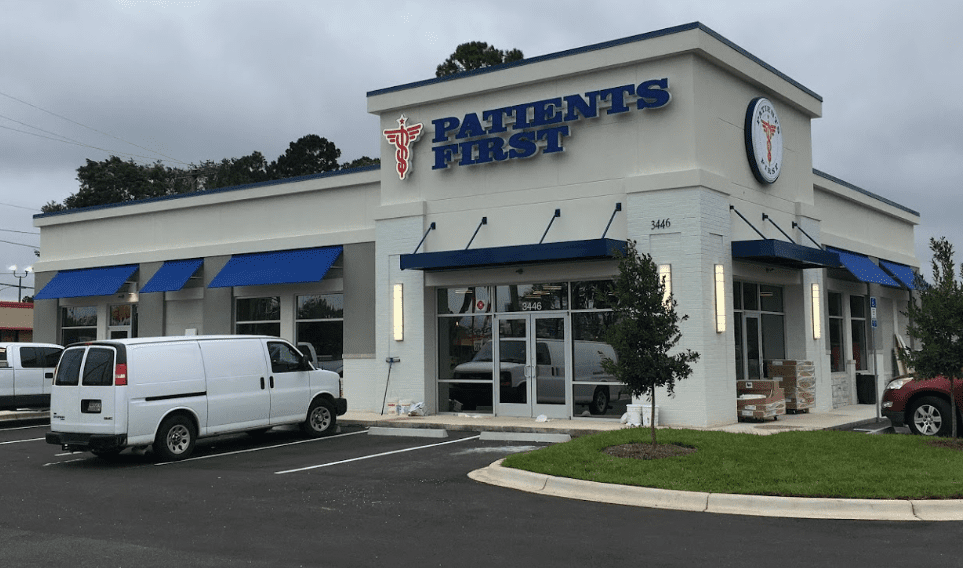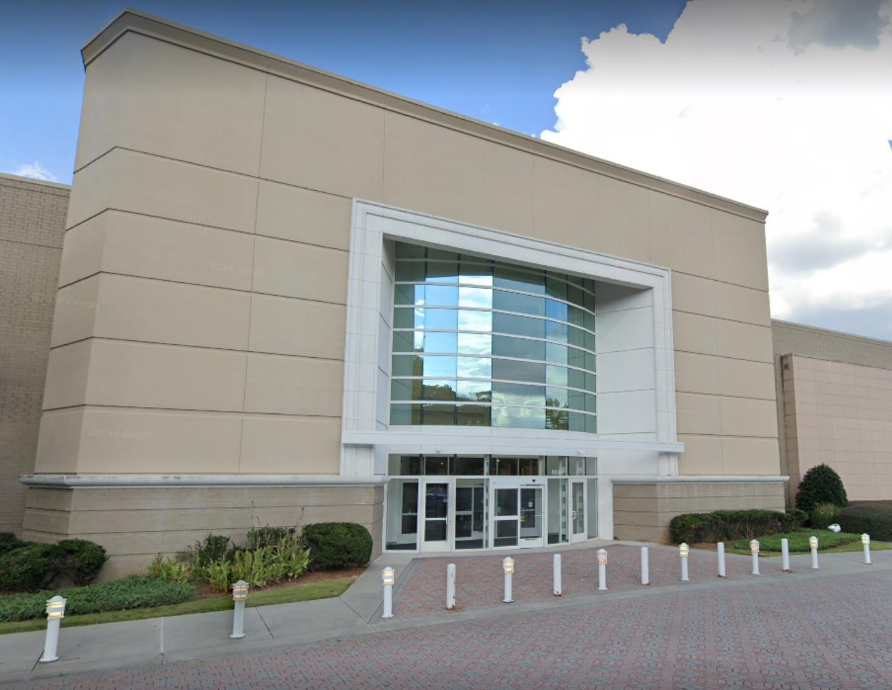WellStar Acworth Health Park Expansion
WJPA designed an urgent care expansion for WellStar on the east end of its Acworth Health Park campus. The project consisted of a new, one-story, 3,000 SF building and necessary existing building modifications to allow for integration with the existing facility. The building expansion was a conventional steel structure to match the existing building construction.


